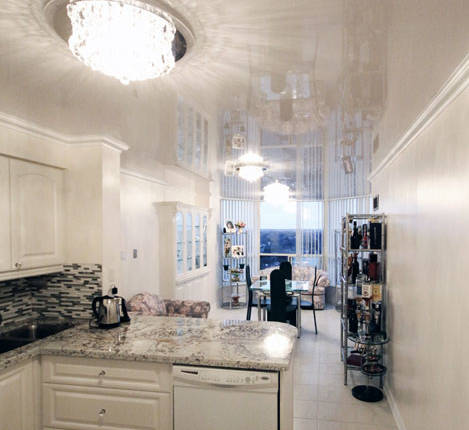When you’re planning to do basement finishing you need to take the space that you have into account. There are tricks to opening up any space to make it look larger. If you’re working with a smaller-sized basement, you’ll want to open up the room instead of making it look smaller. Here are some tips to help you accomplish this feat easily and on budget.
1. Plan an open design
Forget about sectioning off a lot of space that will be dedicated to separate rooms. By the time you get done, you’ll feel like you’re living in a trap and you’ll soon feel the four walls of every room closing in on you tightly. An open design is critical when you’re working with close quarters. This type of design opens up the basement and completely gets rid of the squashed feeling that comes with limited space.
2. Work with a professional planner

3. Avoid drop ceilings
Most people tend to install drop ceilings even when working with a basement that is already small. The last thing that you’ll want to do is to take away more space! A professional designer can show you options that can be used on your ceiling so that you can avoid installing the typical drop ceiling.
4. Underpinning and benching can create space
If you have the budget for these techniques, they can add more space to your basement. Benching involves creating a deeper foundation within the existing one and underpinning is pouring a foundation underneath. You can get more details about these structural techniques from your planner but they usually aren’t necessary unless your space is extremely limited.
5. Lighting is so important
During the basement finishing planning stages, you’ll also want to consider the lighting that will be used in the basement. Dull lighting will only add to the sense of claustrophobia. You’ll need bright lights throughout the basement area and you’ll also need to ensure that all of the corners are covered with bright lights as well. It’s important to open up all four corners of each room to extend the borders of the rooms.
Don’t leave the lighting until the last minute. Most of your lighting should be built into the ceiling or walls so that you don’t have to clutter up space with table and floor lamps later.
When you’re finished with your design and your basement is completed, there are other tricks that you can use to open up space. Colors, fabrics, furniture size and many other factors can play a part in making any basement appear larger than it really is.
